My ever-evolving skill set is…
Space Planning · Site Analysis · Design Briefs · Building Codes · Material Selection · Design Theory · Reporting & Analysis · 3D Rendering · Concept Design Revit · SketchUp · Technical Documentation · Adobe Photoshop · Sketching · Hand Drafting · Enscape · Graphic Design · Model Making
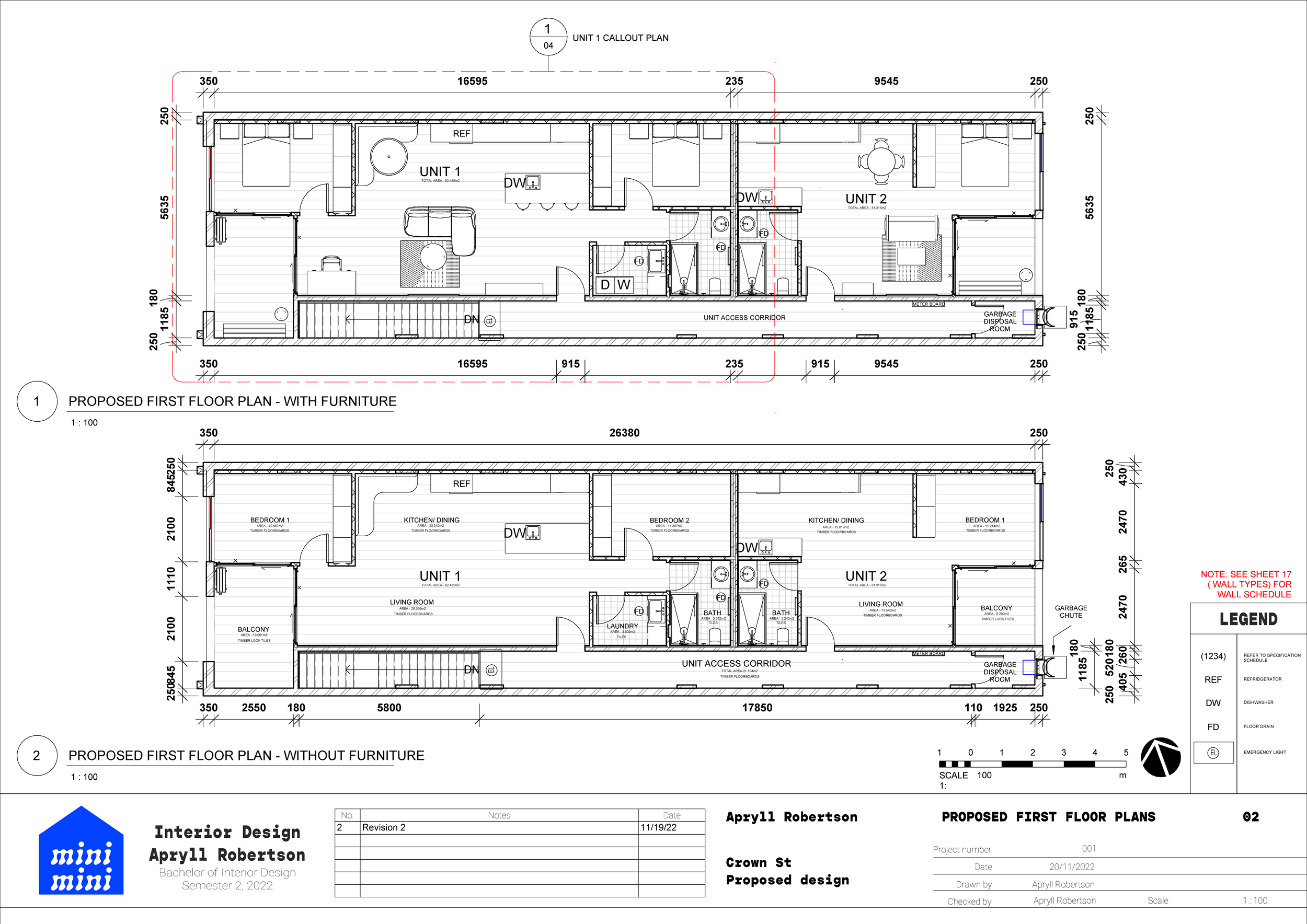
A small documentation set for a two unit project using Revit for 3D modelling, documentation, and annotation.

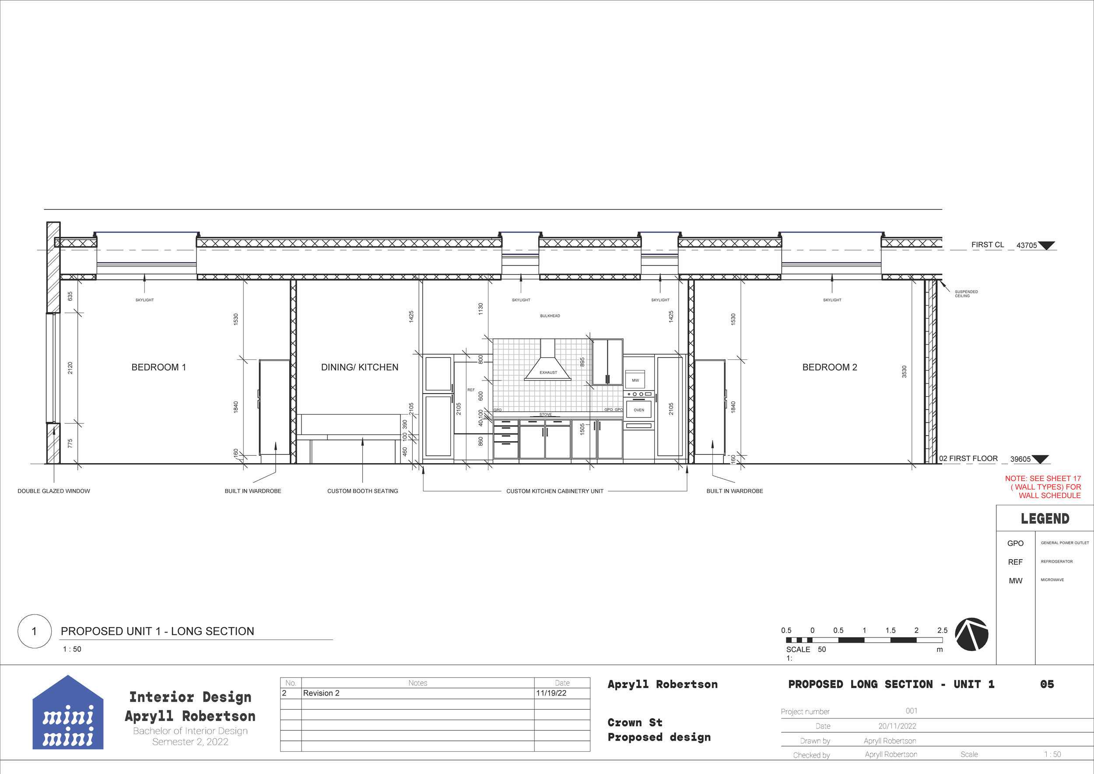
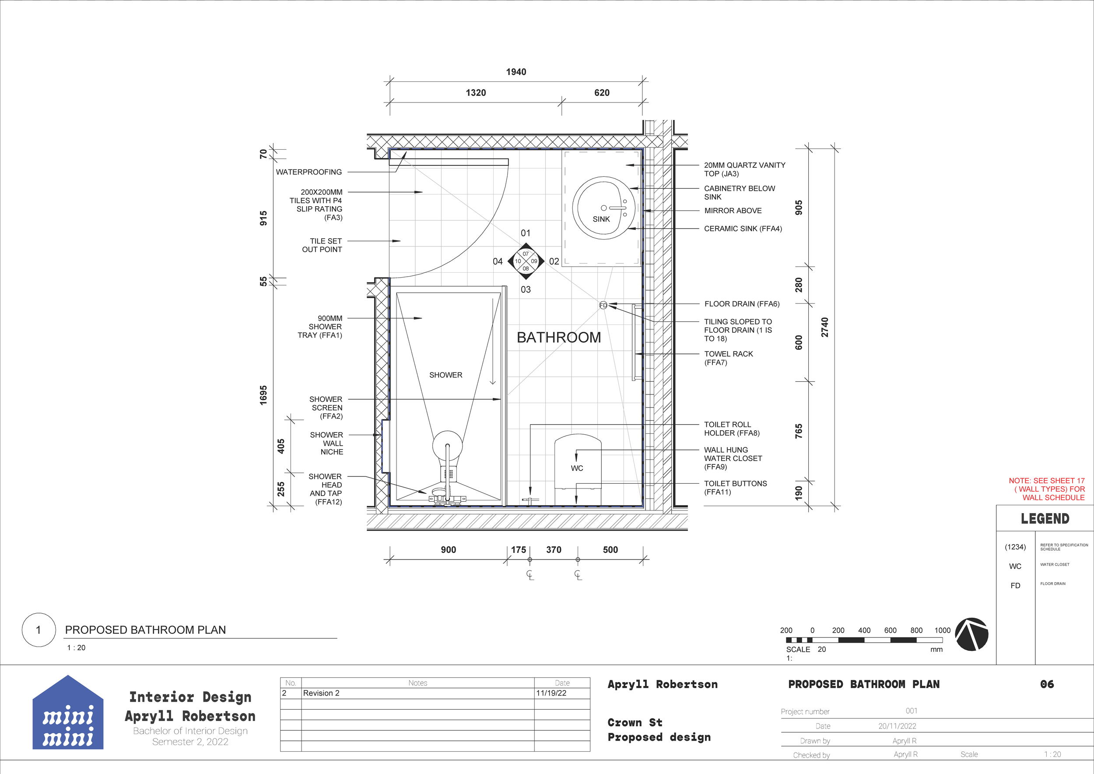
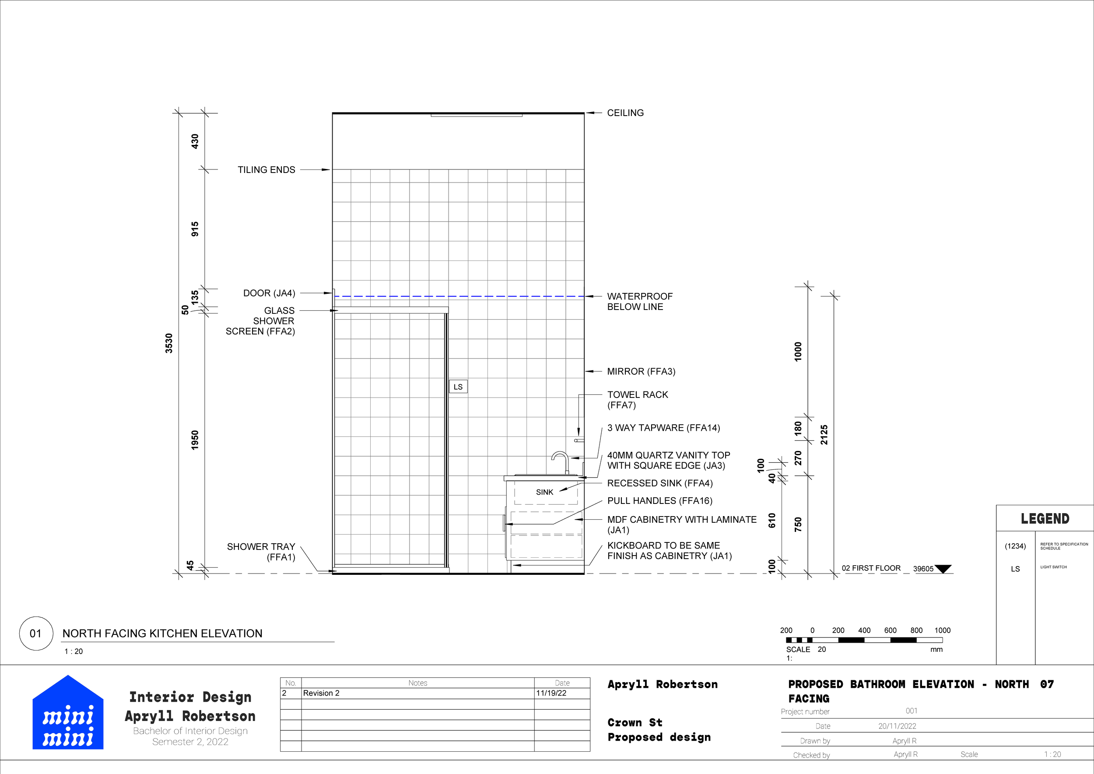
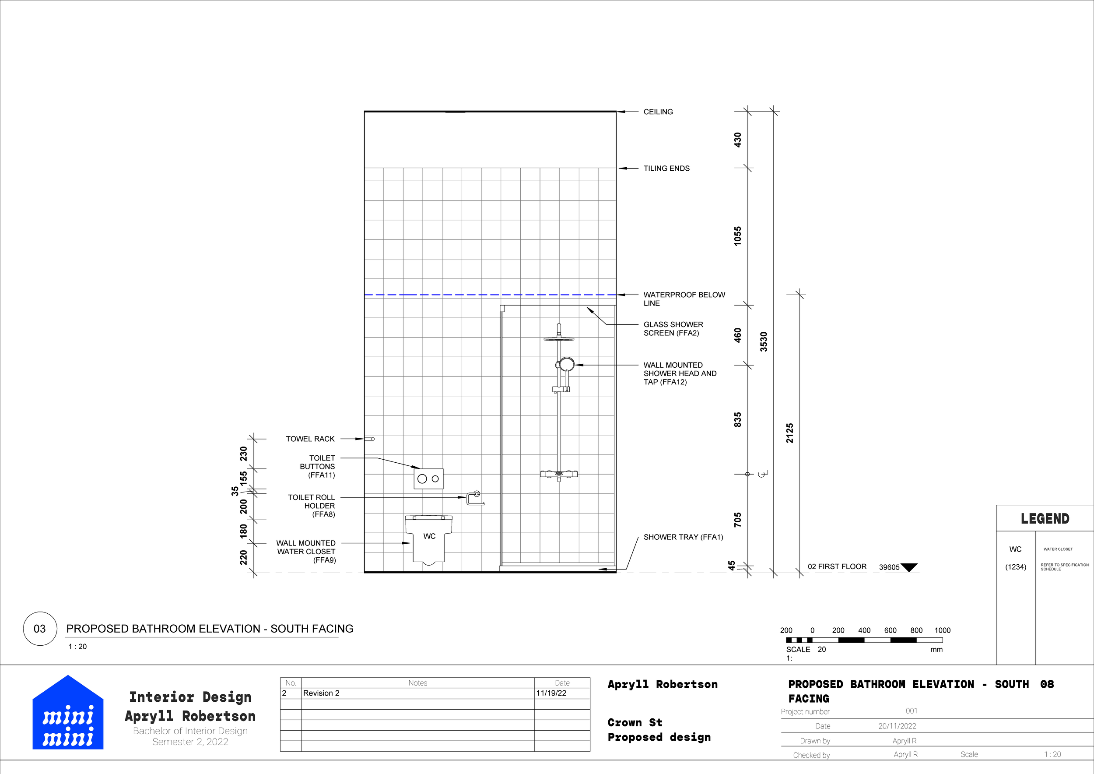
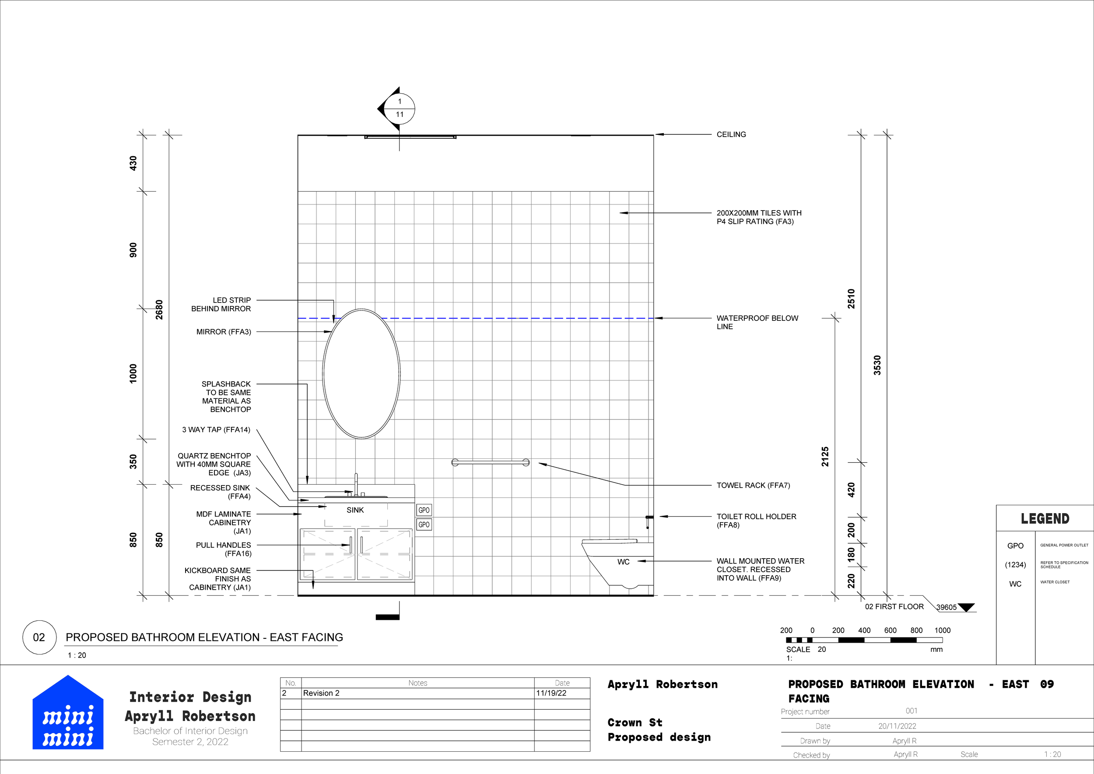
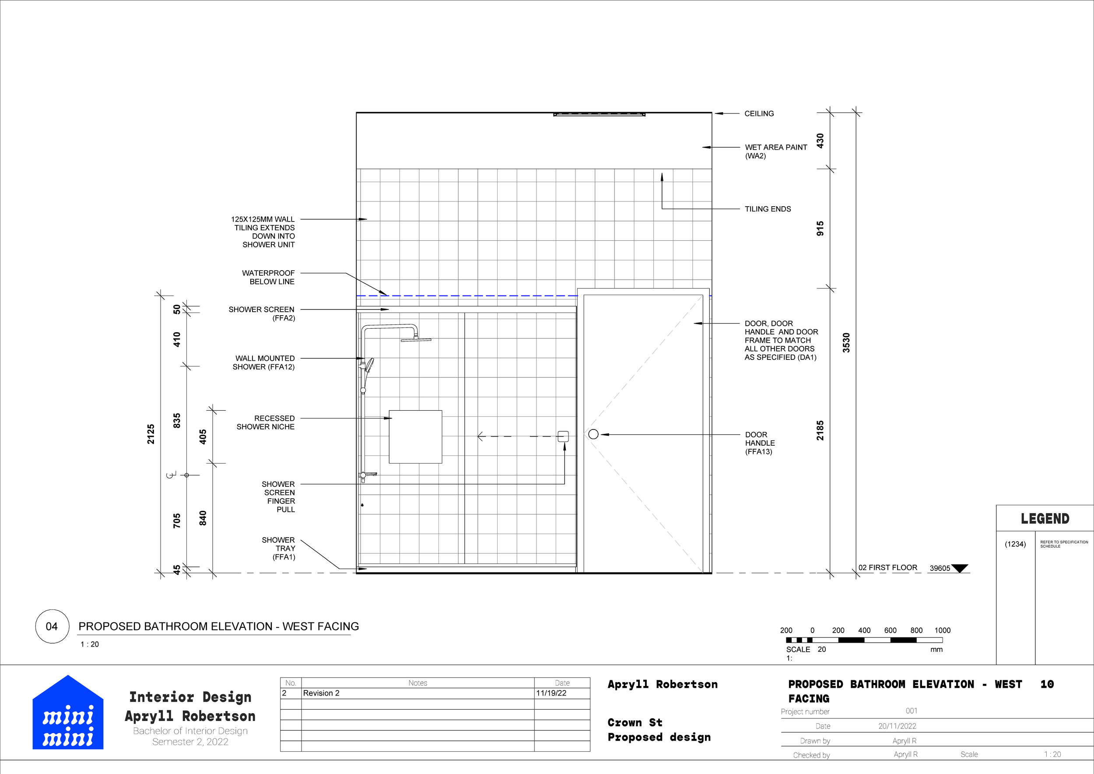



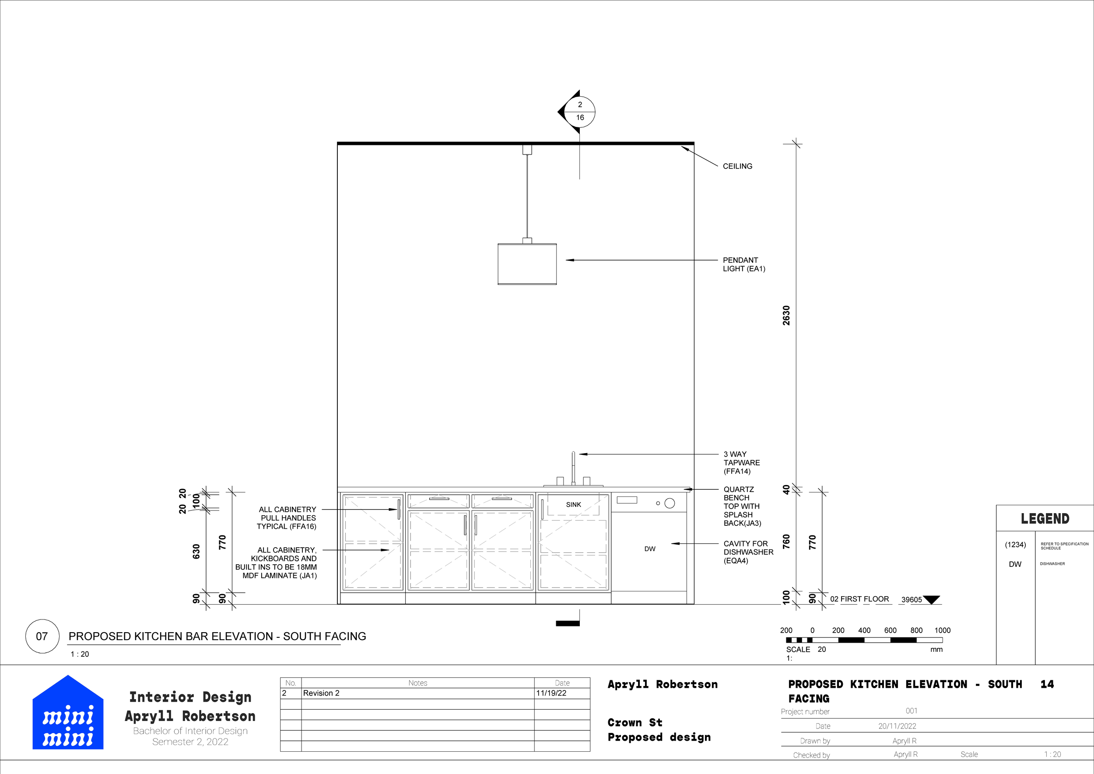
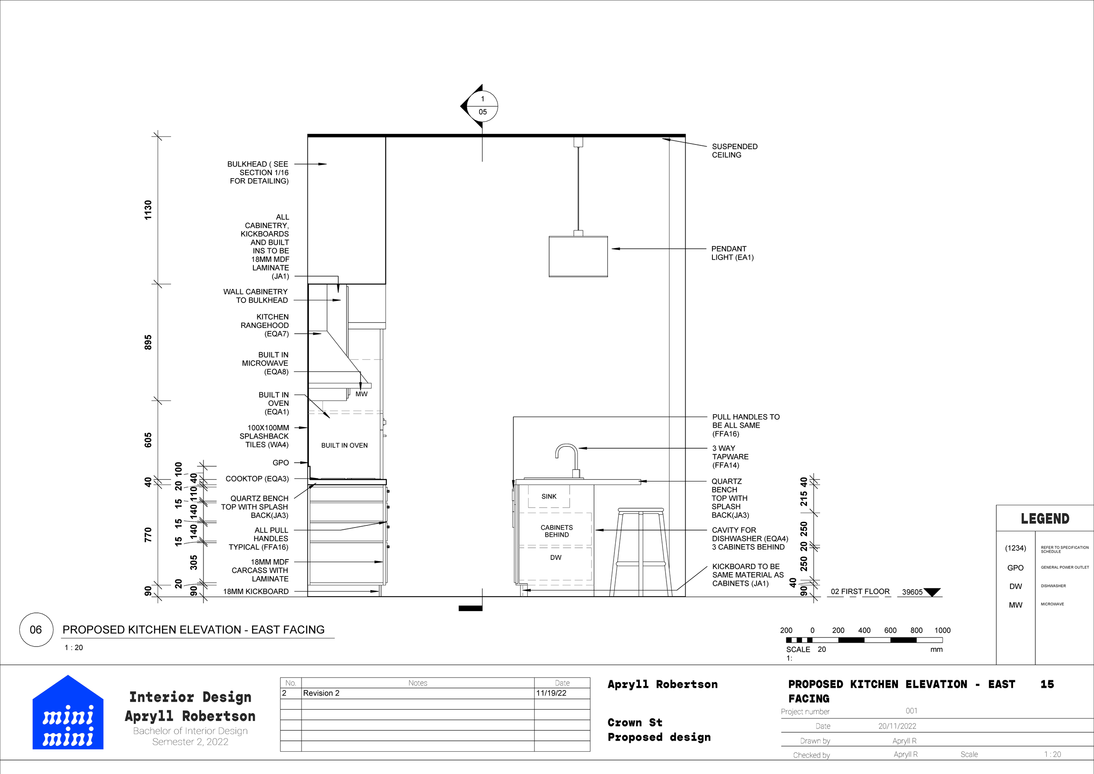


An example of FF&E scheduling.










